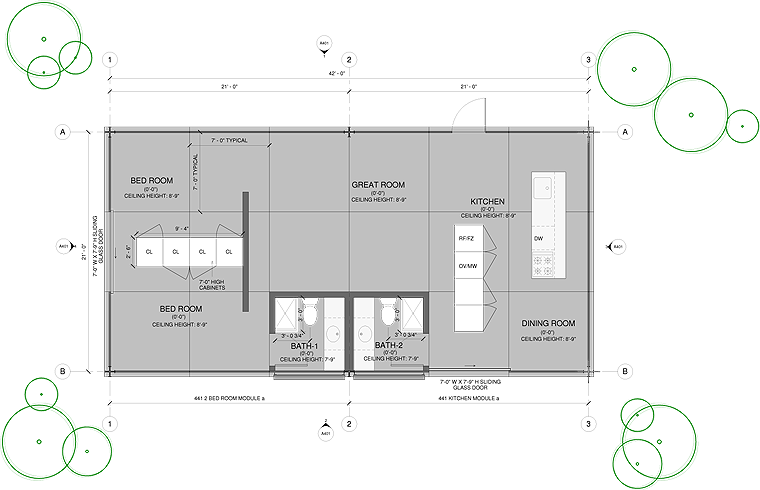Prototype Designs
DCHGlobal 882
882 sq.ft. single family home
- Program: 2 BR, 2 Bath, Dining, Kitchen, and Great Room
- Construction time: 15 Working days (Single Crews)
- Green rating: Determined by home owner
The DCHGlobal 882 is designed as a two bay structure. The interior layout is an open floor plan with functional areas separated with standing credenzas and floating panels. It can be customized to accommodate specific lot characteristics and can be uniquely modified to fit any location, climate, or terrain.

