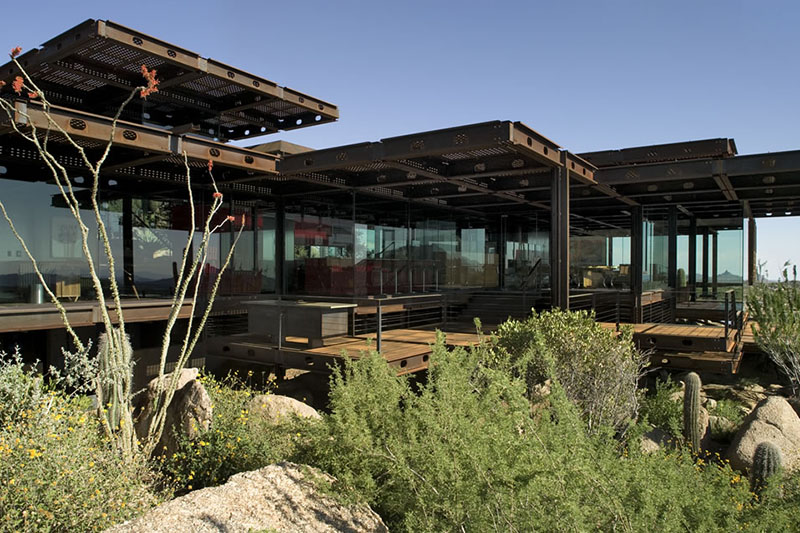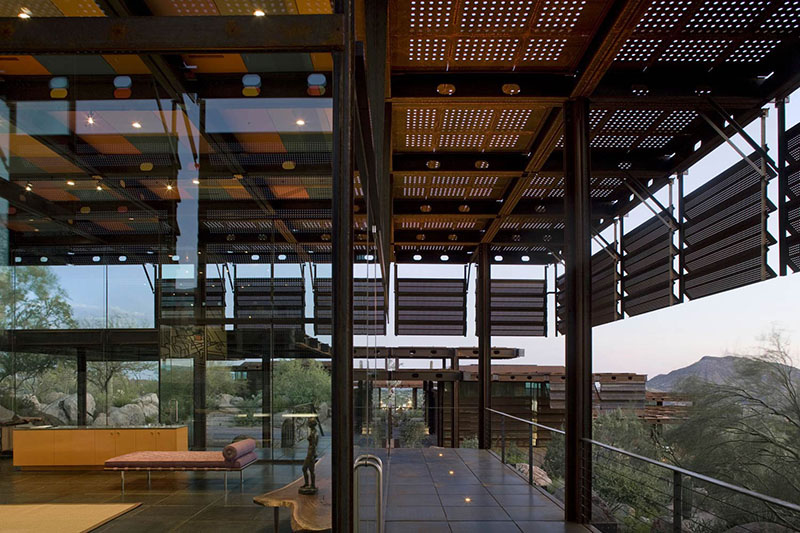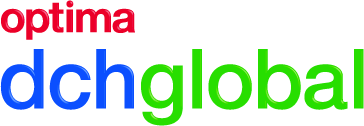The DCHGlobal Building System
A multi-generational, sustainable architecture system


The DCHGlobal Building System is a multi-generational, sustainable architectural system that synchronizes standardization and design flexibility through a set of manufactured structural and architectural components. The system is based on a series of "connectors" that join light gauge beam and column components with tension controlled bolts to create a 3-dimensional structural grid allowing for design flexibility in both vertical and horizontal directions. The standardized structural, architectural, and building components fit together like an erector set and allow for efficient and precise construction in any location, climate, or terrain. The system is pre-engineered for up to two stories and is designed to the LEED Platinum Level.
Award-winning architecture
The building system is defined by its structural and architectural components. Connectors, beams, columns, glazing, exterior screens, roof plates, floor plates, roof fascia, stairs, and handrail all fit together to form a unique architectural system that is adaptable to any location, climate, or terrain.
All structural and architectural components are manufactured out of Cor-Ten Steel, a type of steel with a chemical composition specifically engineered to ensure structural integrity by allowing it to form its own protective layer under the influence of weather. Commonly used on bridges to ensure structural integrity Cor-Ten steel becomes a dark brown / purple color with a smooth finish after sufficiently weathering.
DCHGlobal floor plans embody 21st-century living with free flowing open plans that utilize both interior and exterior space efficiently. A 7'x7' horizontal module and a 1'-3" vertical module create a 3-dimensional structural grid that provides the ability for design flexibility in both horizontal and vertical directions. The system is also designed to accommodate a 7'-floor cantilever and a 14'-roof cantilever, providing additional plan flexibility and large roof overhangs for solar and weather protection. The building envelope is comprised of Low-E UV protected glass and can be laminated or insulated. The exterior can be integrated into the building through sliding glass panels and expansive exterior decks. Vertical sunscreens allow for privacy and solar and weather protection, and perforated roof overhangs shade the interior spaces while creating shadows and patterns throughout the house. Interior finishes are selected on a project by project basis and floors can be steel, wood, stone, carpet, or composite panels.
